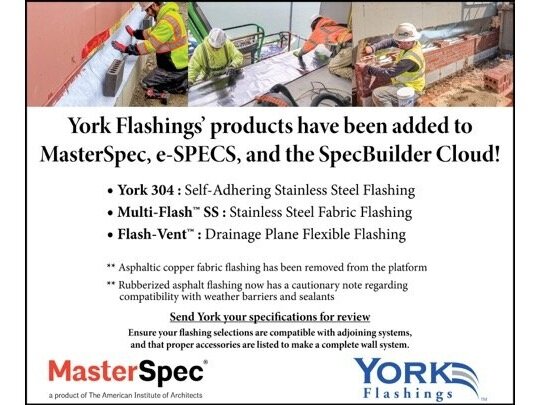Have you ever looked at an FTP site for a construction project and browsed through the bajillion pages of contract documents (Specs, Drawings, General Conditions, etc) and thought to yourself, Isn’t this all a bit much? There is so much to consider for a contractor when putting together submittals, it can sometimes be overwhelming. They need to review the spec, data sheets, and in many cases come up with their own shop drawings. The term shop drawings can mean different things to different people, but generally it is defined as drawings meant to express how the contractor plans to build the designed project. However, while shop drawings and other submittals are important, they do not supersede the actual contract documents.
Recently, I read an excellent article in the American Concrete Institute’s monthly publication (CI International) on the topic of shop drawings. Here are some important excerpts from that article:
“A common misconception is that submittals dictate the work to be performed. The AIA documents are clear however, that the contract documents define the work and the AIA General Conditions state specifically, ‘submittals are not contract documents.”
“Before sending the submittal for review, a contractor must review the submittal for compliance with the requirements of the Contract Documents and approve the submittal. When contractors send submittals to the design professional for review, contractors represent to the owner and the architect that the (1) reviewed and approved the submittal, (2) determined and verified materials, field measurements, and field construction criteria [this often time included substrate preparation], and (3) checked and coordinated the information in the submittal with the contract requirements.”
“A contractor is prohibited from performing any work covered in a submittal until it is approved by the architect or engineer. Once approved, contractors must perform the work in accordance with the approved submittal. There is a word of caution: even if the architect approves a shop drawing that includes a deviation from the Contract Documents, the contractor’s obligation remains compliance with the Contract Documents - not the shop drawing.”
I have seen this first hand. A reputable sub-contractor was hired to perform some below-grade waterproofing work. They submitted shop drawings showing the waterproofing just going on the foundation walls. These drawings were approved by the GC and the designer. The sub-contractor purchased material and coordinated labor to begin the job. Then came the pre-installation meeting. The Project Manager for the GC informed everyone that the Contract Documents stated that the walls AND the floors were to be completely waterproofed (thus more than doubling the area the subcontractor was responsible for). The sub-contractor was stunned. He protested, saying that all of his shop drawings showing just the walls in the scope had been reviewed and approved. Although this was the case, it was in conflict with the original contract documents. The sub-contractor ultimately had to eat his mistake and waterproof both the floors and the walls.
Was this sub-contractor wrong? Yes, legally speaking. Would it have been nice for either the GC or the architect to call out this mistake much earlier in the process and avoid the delays in schedule, loss of money and ill-will associated with this mistake? Without a doubt.
So much of commercial and industrial construction relies on legal power to be able to get a thing done, when in reality, a little better communication at the onset would have resulted in a better project and less stress all around.
Bottom line is that Contract Documents are king. Shop drawings are necessary, but they will never take the throne.



















